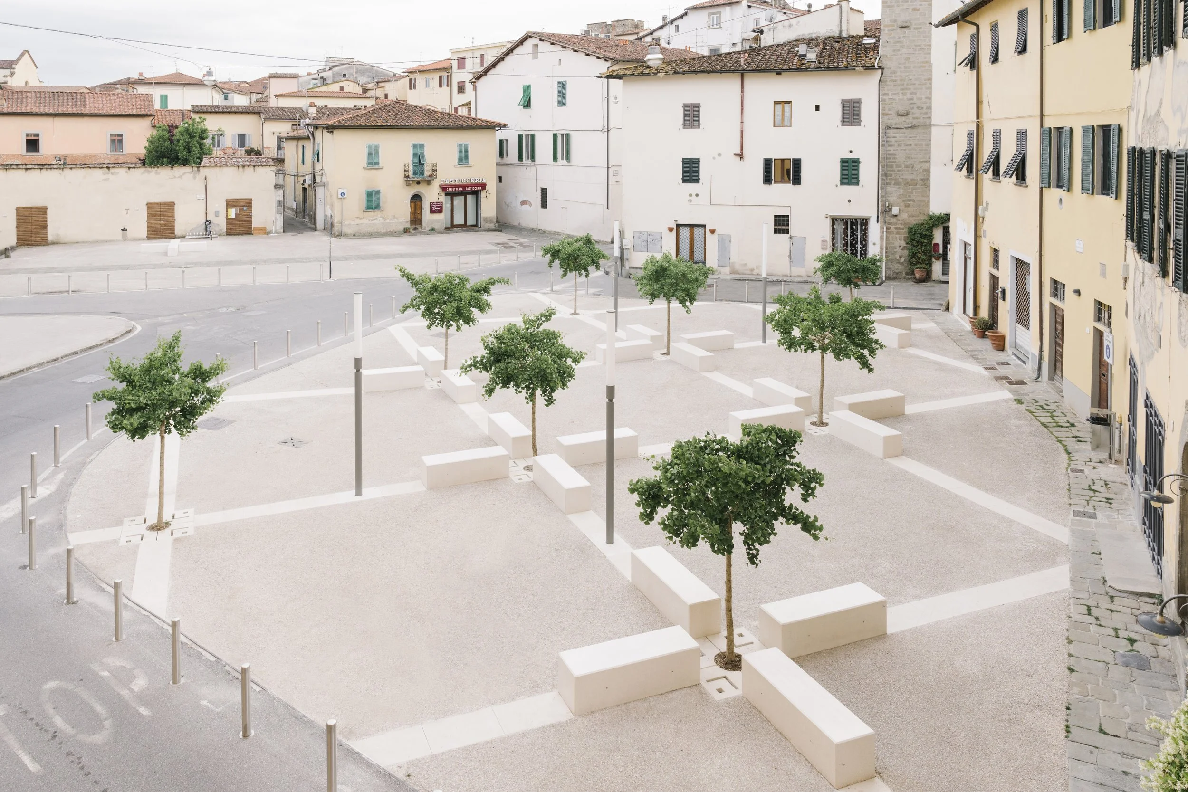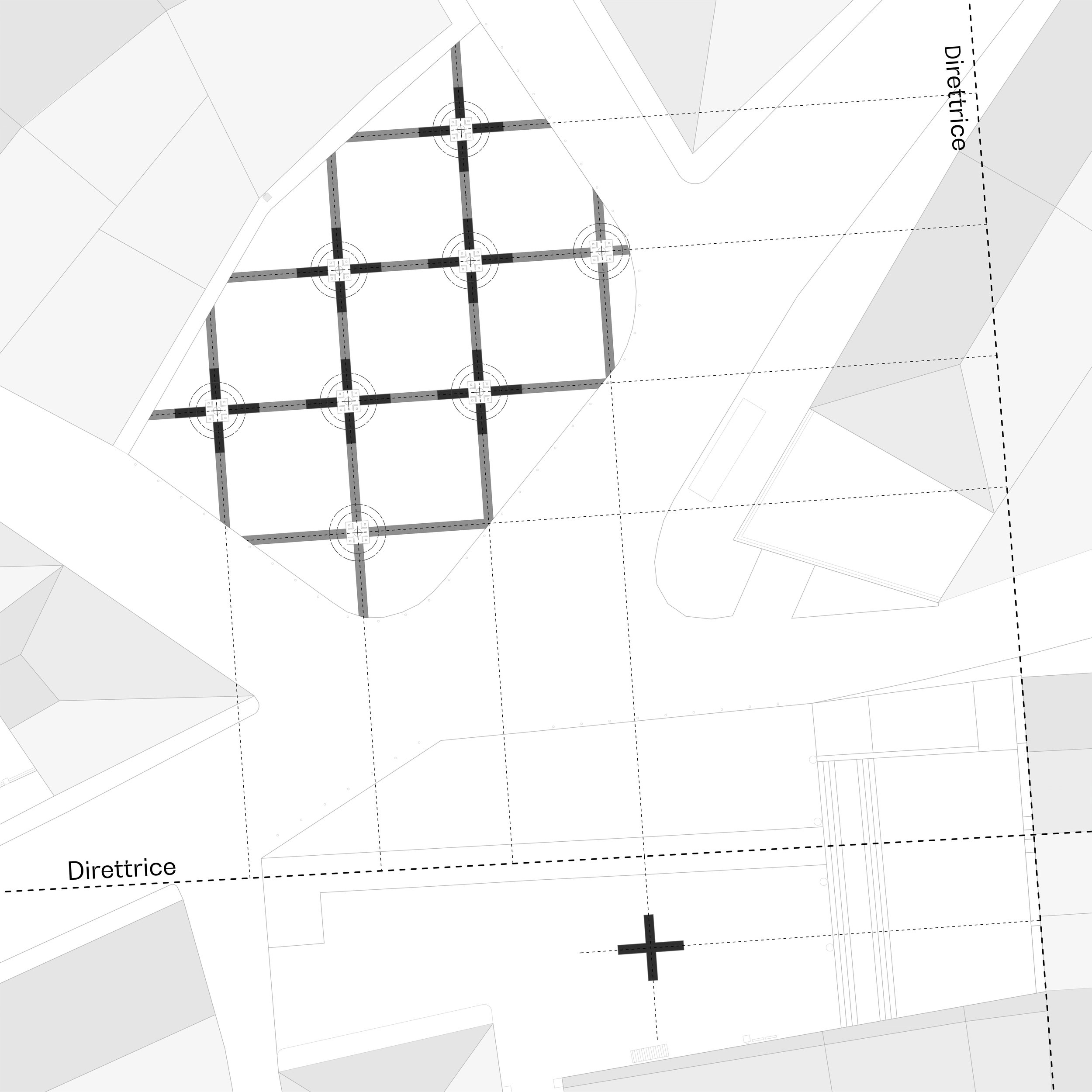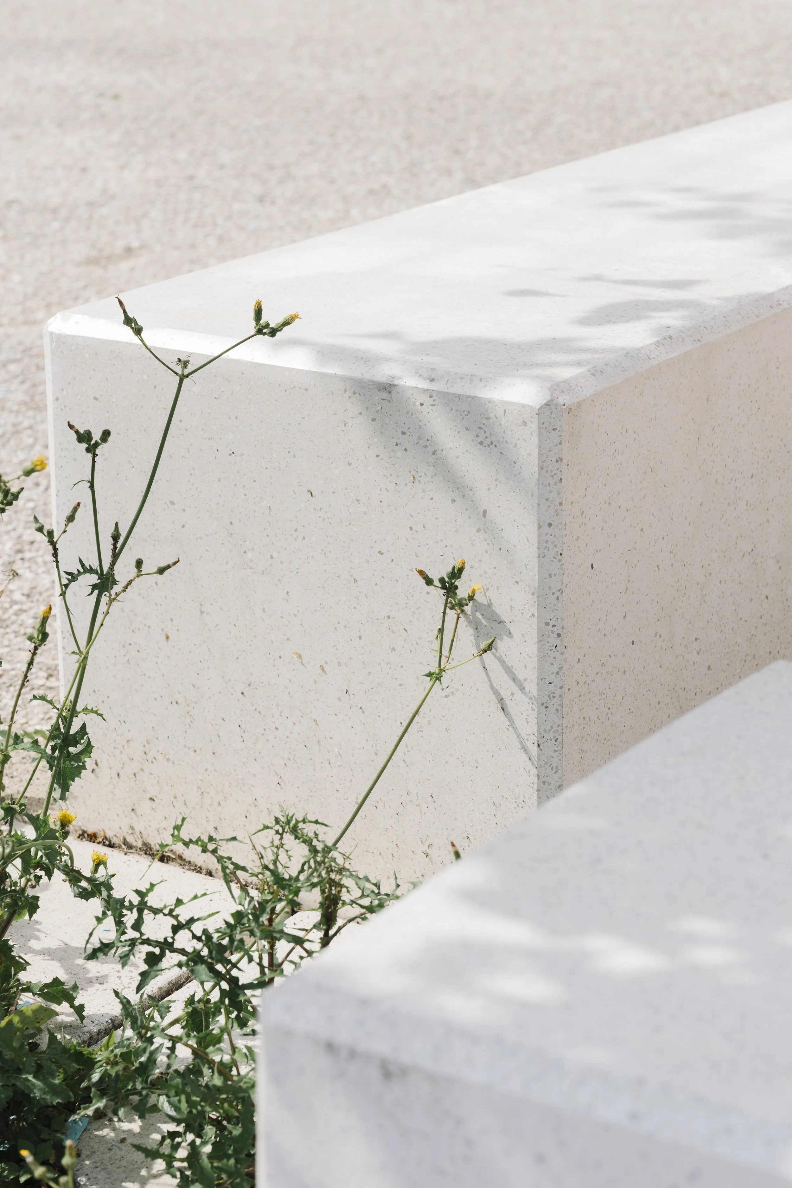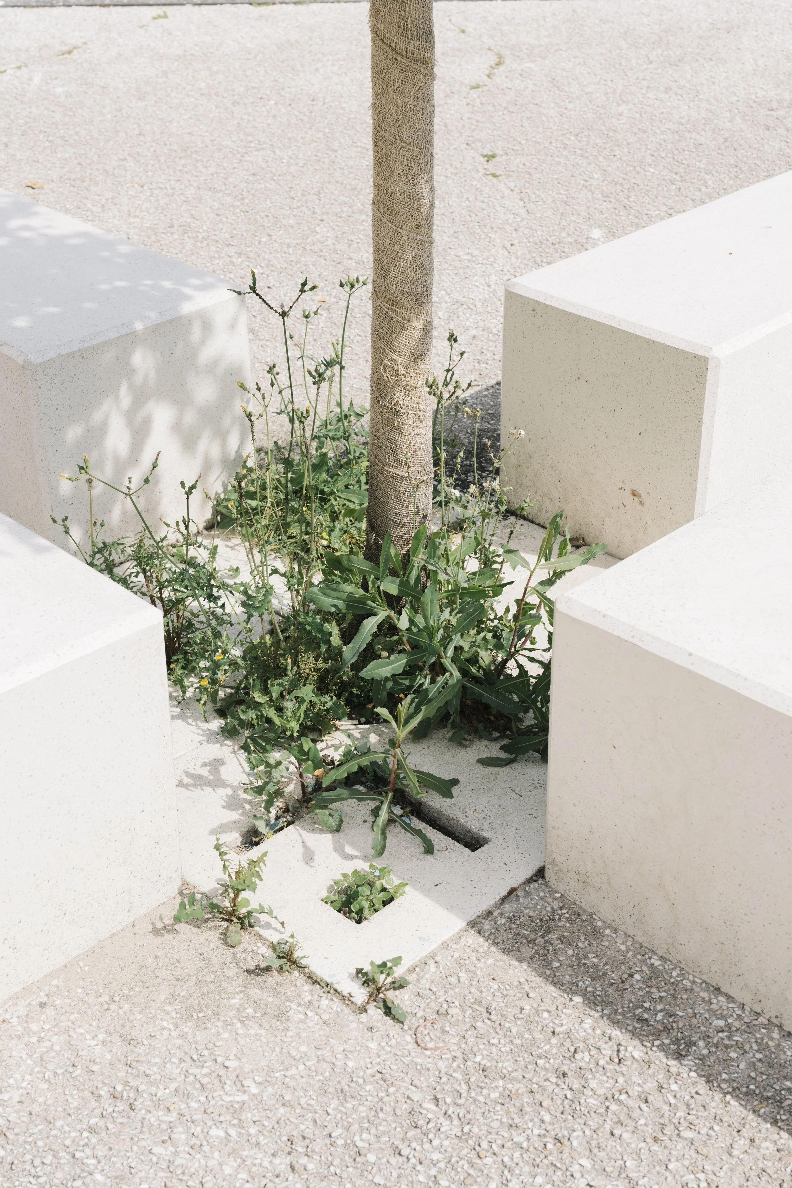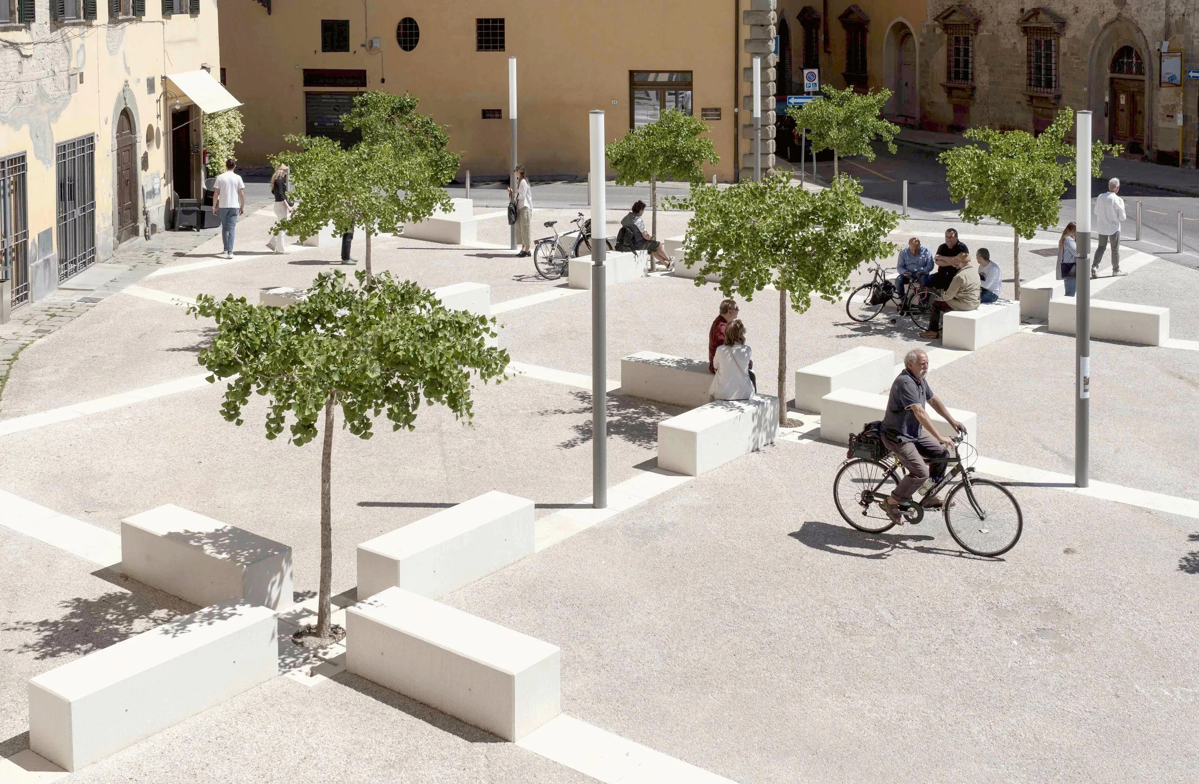Piazza San Bartolomeo
....Tipologia: Spazio Pubblico..Typology: Public Space....
....Anno: 2024..Year: 2024....
....Stato: Realizzato..Status: Built....
....Dimensione: 520 m² ..Dimension: 520 m² ....
....Impresa Realizzatrice: Co.Edil ..Construction Company: Co.Edil....
....Cliente: Comune di Pistoia ..Client: Municipality of Pistoia ....
….Fotografia: Claudia Gori..Photography: Claudia Gori….
….Una griglia realizzata attraverso un intarsio sulla pavimentazione esistente si estende su tutta la piazza, seguendo l’orientamento della Chiesa di San Bartolomeo in Pantano. Il progetto si configura come un’addizione, un nuovo livello che definisce l’area ma rimane aperto a future interpretazioni e integrazioni nello spirito della stratificazione tipica dei nostri centri storici. ..A grid created through inlay work on the existing pavement extends across the entire square, following the orientation of the Church of San Bartolomeo in Pantano. The project is conceived as an addition, a new layer that defines the area while remaining open to future interpretations and integrations, in keeping with the spirit of stratification typical of our historic centers. ….
….Il progetto prevede l’inserimento di otto alberi come condizione necessaria per rendere il luogo accogliente e piacevole, così da regolare il microclima e generare ombra e riparo. L'intarsio che caratterizza la pavimentazione è funzionale al passaggio degli impianti per l’irrigazione e l’illuminazione pubblica, un disegno che regola la geometria della piazza e diviene matrice logica del progetto.
..The project includes the placement of eight trees as a necessary condition to make the space welcoming and pleasant, helping to regulate the microclimate while providing shade and shelter. The inlay that characterizes the pavement serves a functional purpose, allowing the passage of systems for irrigation and public lighting. This design regulates the geometry of the square and becomes the logical framework of the project. ….
….Il progetto per Piazza San Bartolomeo mira a massimizzare nel miglior modo possibile le risorse a disposizione e dunque parte dalla conservazione dell’esistente come strategia economica e ambientale. La griglia geometrica diviene elemento regolatore dello spazio e filo conduttore narrativo di un intervento che si confronta con un contesto storico di pregio.
..The project for Piazza San Bartolomeo aims to make the best possible use of the available resources and therefore starts from the preservation of the existing elements as an economic and environmental strategy. The geometric grid becomes a regulating element of the space and a narrative thread of an intervention that engages with a valuable historical context. ….
….La panca a croce singola, posizionata nella seconda parte della piazza, permette la sosta in ingresso e in uscita dalla chiesa, suggerendo, secondo lo stesso modulo della griglia, una futura estensione dell'intarsio a coprire il resto della superficie pubblica. La sua forma permette l'incontro e il dialogo, offrendo due particolari punti di vista: la seduta frontale parallela al prospetto della chiesa e la seduta laterale con vista sulla seconda parte della piazza. ..The single cross-shaped bench, located in the second half of the square, offers a convenient spot to pause when entering or leaving the church. Following the same grid pattern, it hints at a possible future extension of the inlay across the rest of the public space. Its unique shape encourages people to meet and chat, providing two distinct vantage points: a front-facing seat aligned with the church facade and a side seat that looks out over the second part of the square. ….
….Il disegno è stato realizzato attraverso il taglio preciso della pavimentazione esistente e il posizionamento di spesse soglie in pietra ricostruita. Le panche sono realizzate con lo stesso materiale ed emergono dai tagli nel terreno con una sezione retta. Nei punti di incrocio della griglia sono stati piantati otto alberi di Ginkgo Biloba della varietà “Horizontalis”; in questi punti lo scavo si allarga per consentire la loro messa a dimora e restituire una porzione di terreno permeabile. La distanza tra gli alberi è stata calibrata per permettere loro di allargarsi orizzontalmente, creando nel tempo un ampio tetto verde che coprirà l’intera area. ..The design was achieved through the precise cutting of the existing pavement and the placement of thick thresholds made of reconstructed stone. The benches, made from the same material, emerge from the cuts in the ground with a straight cross-section. At the intersections of the grid, eight Ginkgo Biloba trees of the "Horizontalis" variety have been planted. In these spots, the excavation is widened to allow for their planting and to restore a portion of permeable soil. The distance between the trees has been carefully measured to allow them to grow horizontally, eventually creating a large green canopy that will cover the entire area. ….
….In prossimità dell’attacco a terra degli alberi, per assicurare la continuità materica del pavimento e la sua sicurezza al calpestio, sono stati realizzati e appoggiati su un telaio metallico elementi salva-pianta dello stesso materiale delle soglie e delle panche. Con un motivo ispirato agli intarsi romanici sono state create aperture per permettere il passaggio dell’acqua. ..Near the base of the trees, to ensure the material continuity of the pavement and its safety for walking, tree guards made of the same material as the thresholds and benches were created and placed on a metal frame. Openings were designed with a pattern inspired by Romanesque inlays, allowing water to pass through. ….
….Le numerose panche disposte sotto le chiome degli alberi, grazie alla loro forma a croce, garantiscono sempre un posto all’ombra, indipendentemente dall'orientamento del sole, articolando e suddividendo l’area in modo da favorire l'incontro di piccoli gruppi. L'obiettivo è offrire la possibilità di molteplici appropriazioni: dall’accesso facilitato alla prima panchina sotto casa per i residenti, alle panche in prossimità degli studi medici per la sosta dei pazienti, fino alla scelta tra aree più centrali o più appartate, spesso dettata dalla tipologia di utenti e dai diversi gruppi di età. Inoltre, la disposizione a croce degli elementi favorisce ulteriormente l'incontro e il dialogo. ..The cross-shaped benches under the trees ensure there’s always a shaded spot, no matter how the sun shifts. This arrangement helps break up the space, creating smaller areas perfect for social gatherings. The idea is to offer a variety of seating options for different needs: from a convenient bench close to home for residents, to spots near medical offices for patients taking a break, and the choice between lively central spaces or quieter, more private corners, depending on who’s using the space and their age. The cross-shaped design also naturally encourages conversation and interaction. ….
….Il progetto si inserisce nel processo di riqualificazione avviato dieci anni fa con la pavimentazione delle aree pedonali. L’intervento ha scelto di lavorare per sottrazione, concentrando le risorse limitate su un fine tracciato, demolendo e rivestendo una piccola parte dell’esistente. Questo approccio ha permesso di massimizzare l'impatto complessivo, valorizzando gli elementi già presenti come parte integrante di questa riqualificazione urbana. ..The project is part of a broader redevelopment effort that began ten years ago with the paving of pedestrian areas. The approach focused on subtraction, directing limited resources toward a precise design by demolishing and resurfacing only a small portion of the existing space. This strategy allowed for maximizing the overall impact, enhancing the existing elements and integrating them as key features of the urban renewal. ….
….La scelta delle piante è stata guidata non solo da esigenze climatiche, ma anche da considerazioni simboliche: il Ginkgo, una specie antichissima che continua a propagarsi grazie all’intervento umano, rappresenta un simbolo che media tra natura e cultura, tra ambiente artificiale e naturale. La vicinanza dello spazio pubblico a percorsi carrabili indirizza alla scelta del Ginkgo, grazie alla sua elevata capacità di accumulare CO2 e di assorbire inquinanti gassosi e polveri sottili generate dal traffico. La forma ad ombrello della variante “Horizontalis” contribuisce alla mitigazione delle isole di calore, migliorando progressivamente la condizione microclimatica, seguendo la moderata velocità di crescita della pianta. ..The choice of trees was guided not only by climate needs but also by symbolic considerations. The Ginkgo, an ancient species that continues to thrive thanks to human intervention, serves as a symbol of balance between nature and culture, bridging the artificial and natural environments. The proximity of the public space to vehicular routes made the Ginkgo an ideal choice, due to its remarkable ability to capture CO2 and absorb gaseous pollutants and fine dust produced by traffic. The umbrella shape of the "Horizontalis" variety also helps to mitigate heat islands, gradually improving the microclimate as the tree grows at a steady, moderate pace. ….




