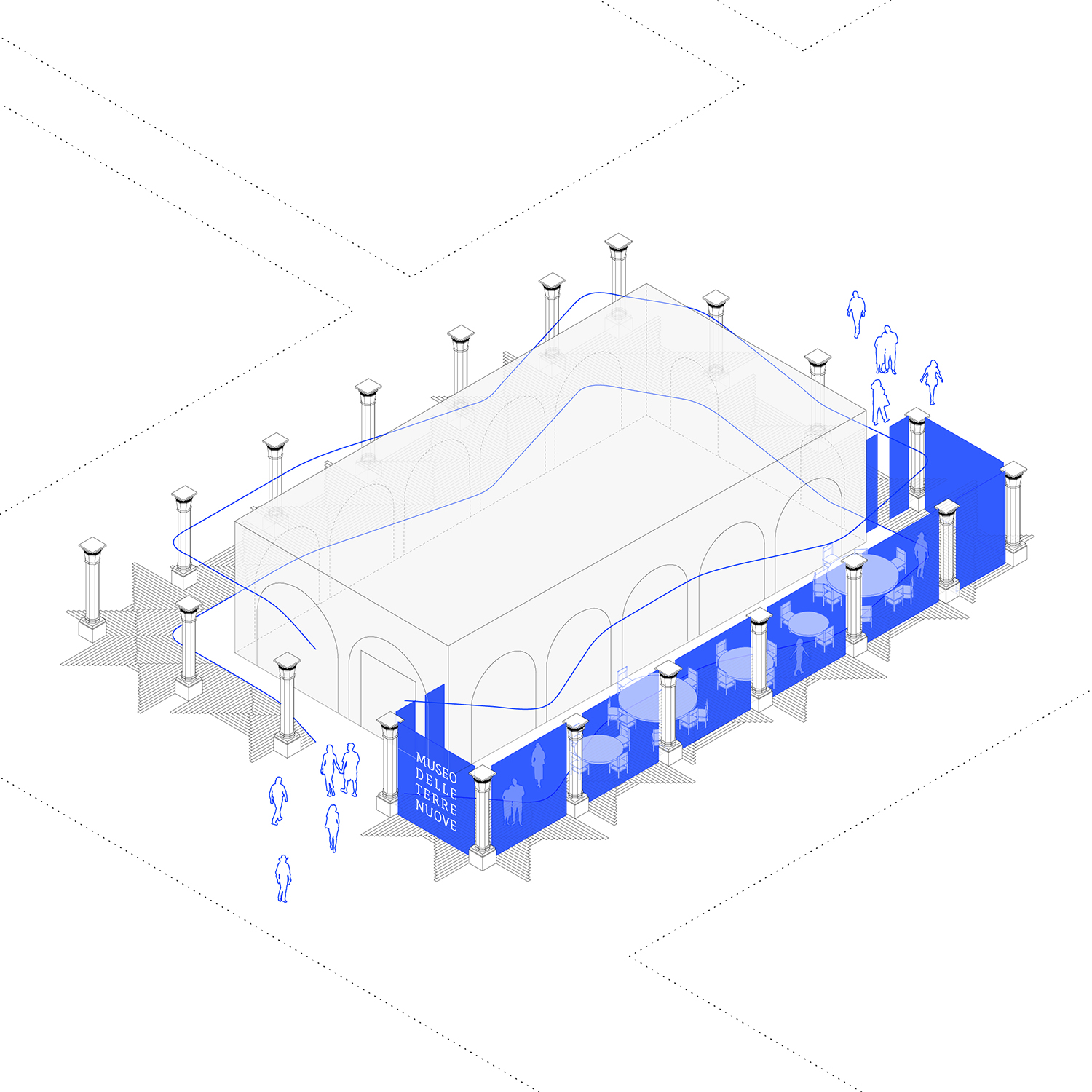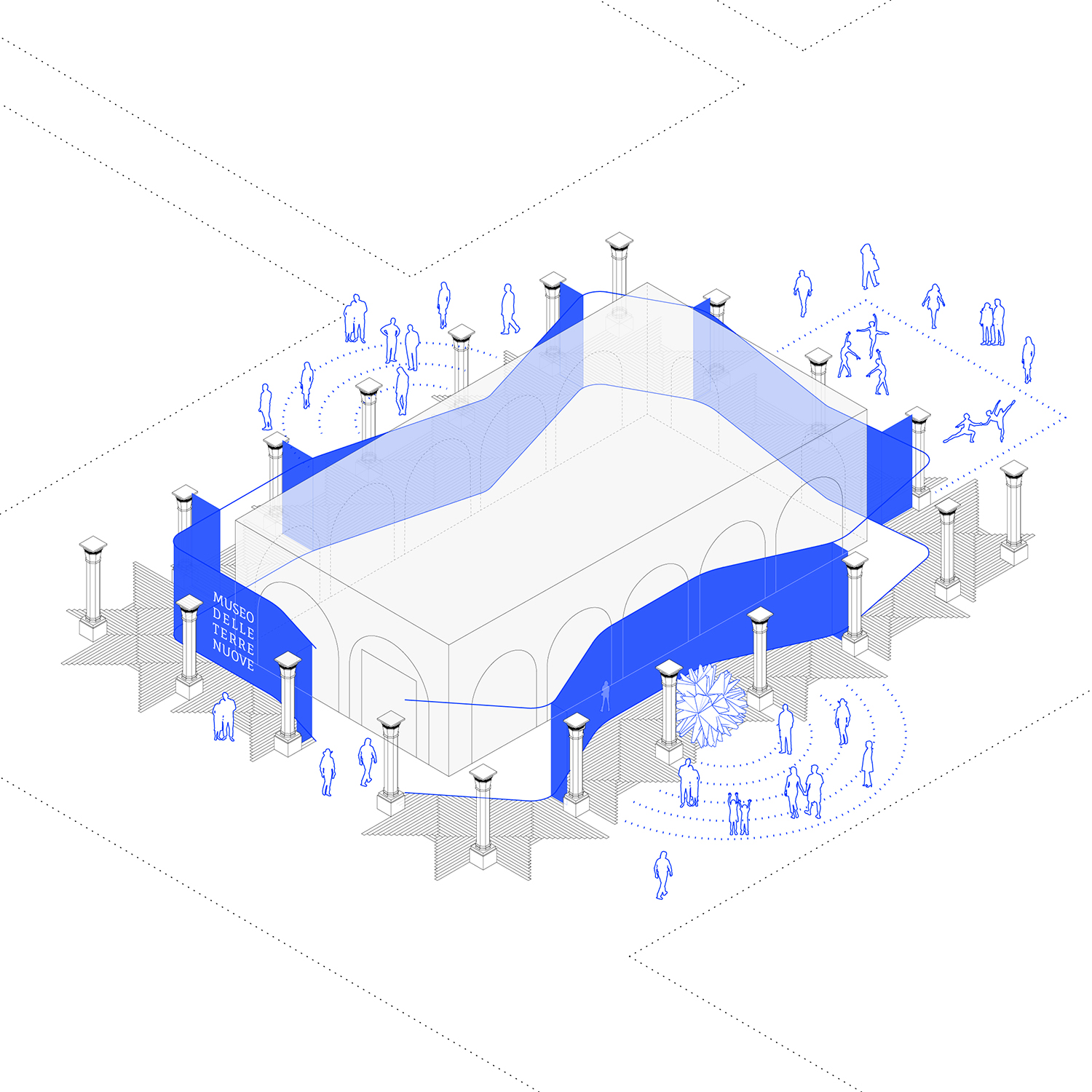
Nuovo Evo
….Concorso per un intervento urbano..Competition for an urban intervention….
Museo delle Terre Nuove
San Giovanni Val d’Arno (FI), Italy, 2016
….Un’infrastruttura versatile per la definizione di nuove dinamiche di aggregazione sociale. ..A versatile infrastructure to define new social aggregation dynamics. ….
....Il progetto immaginato per il portico del Palazzo d’Arnolfo si inserisce in continuità con la storia evolutiva del Palazzo, cercando di rispondere alla volontà di creare un nuovo spazio pubblico per il centro di S.Giovanni Valdarno. ..The project for the new portico of the Palazzo d'Arnolfo is conceived in continuity with the evolutionary history of the Palazzo, trying to respond to the desire to create a new public space for S. Giovanni Valdarn’s town center. ….
….Se l’impianto originario del palazzo è stato più volte modificato ed ampliato in base alle esigenze del caso, la ridefinizione del rapporto tra museo e città si esplicita attraverso l’inserimento di un’infrastruttura versatile volta alla costruzione di nuove dinamiche di aggregazione sociale. La rigorosa scansione geometrica che definisce il nucleo di fondazione della terra nuova di S.Giovanni fa spazio ad una geometria più flessibile: non è la necessità di controllo del territorio a dettare il passo, ma la volontà di sviluppare inclusione e crescita collettiva. ..If the original structure of the building has been modified and expanded several times over the tears, now the redefinition of the relationship between the museum and the city is expressed through the inclusion of a versatile infrastructure aimed at the construction of new social aggregation dynamics. The rigorous geometric grid that defines the implant of the new land of S. Giovanni, makes room for a more flexible geometry: it is not the need for control over the territory that now dictates the project, rather the will to develop inclusion and collective growth. ....
....L’infrastruttura di cui è dotato il portico è concepita quindi come incubatore di nuove modalità di fruizione del museo e della città. La linea di confine tra dentro e fuori si allarga, diventa spazio, e dispone le condizioni per far scaturire un approccio attivo da parte della collettività. Lo spazio pubblico è definito non solo dall’architettura che lo contiene ma dalle azioni dei soggetti in gioco e delle persone che lo abitano. Le configurazioni proposte suggeriscono un utilizzo versatile del portico modulandone l’apertura e la moltiplicazione verso la città: da vera e propria quinta per spettacoli in piazza a spazio espositivo o di aggregazione per eventi cittadini, la flessibilità dell’infrastruttura si apre a nuove configurazioni dettate dalla volontà e dall’inventiva dei suoi utilizzatori. ..The infrastructure of the portico is therefore conceived as an incubator of new ways of using the museum and the city. The line between inside and outside widens, becoming space and sets the conditions for triggering an active approach by the community. Public space is defined not only by the architecture that contains it but by the actions of the subjects at stake and of the people who inhabit it. The proposed configurations suggest a versatile use of the portico: from an urban stage for shows to exhibition an space for city events. The flexibility of the infrastructure opens up to new configurations dictated from the will and the inventiveness of its users. ....
….La nuova infrastruttura cittadina è composta da un sistema molto semplice: la pavimentazione bicroma sottolinea la presenza di un nuovo dominio del possibile, mentre un binario sinuoso su cui scorrono leggere partizioni verticali modifica lo spazio di volta in volta adattandolo alle attività in programma. ..The new infrastructure consists of a very simple system: the bichrome flooring underlines the presence of a new domain of the possible, while a sinuous track on which light vertical partitions slide modifies the space from time to time, adapting it to the planned activities. ….








