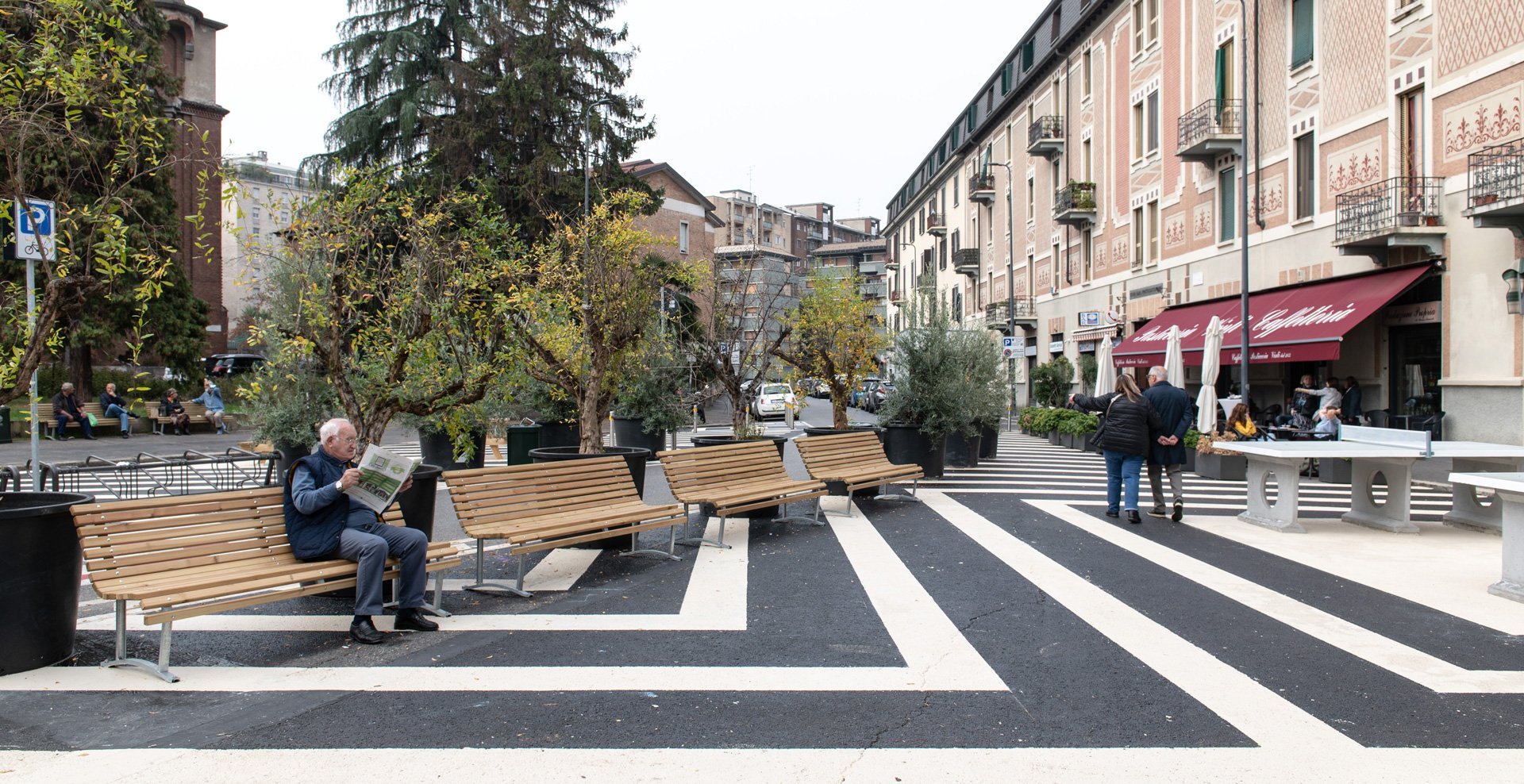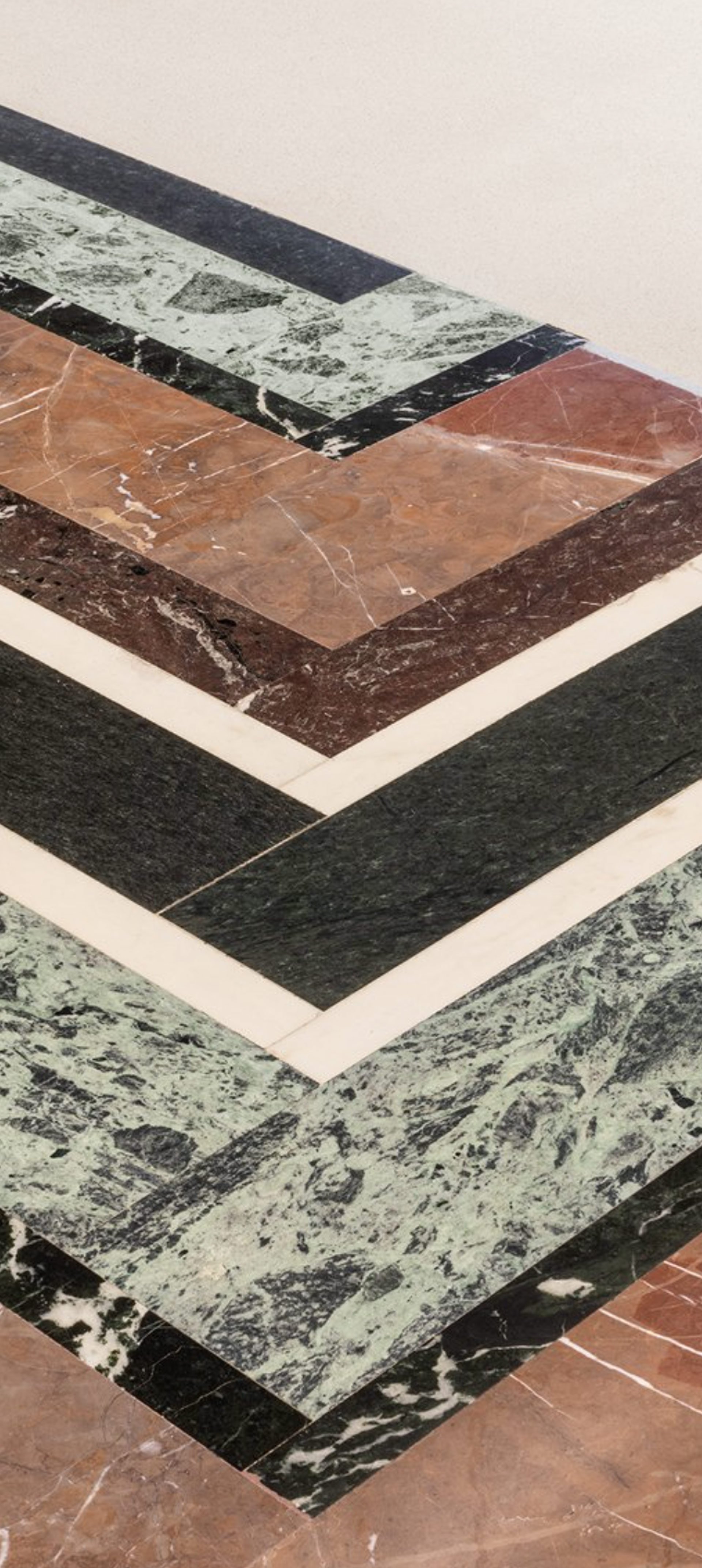
Frame
....Tipologia: Spazio pubblico disegnato..Typology: Public space drawing....
....Anno: 2022..Year: 2022....
....Stato: Realizzato..Status: Built....
....Collaboratori: Elena Rosati, Anna Králová, Alberto Artuso, Giulia Badocchi, Caterina Rondina, Tristan Bardon, Federica Fazio, Lydia Kimouli, Franca Carassai, Adriana Magli, Irene Tozzi, Irene Caricati, Caterina Fabiani, Anna Kubiak, Laura Peralta..Collaborators: Elena Rosati, Anna Králová, Alberto Artuso, Giulia Badocchi, Caterina Rondina, Tristan Bardon, Federica Fazio, Lydia Kimouli, Franca Carassai, Adriana Magli, Irene Tozzi, Irene Caricati, Caterina Fabiani, Anna Kubiak, Laura Peralta....
....Dimensione: 870 m²..Dimension: 870 m²....
....Attori Coinvolti: Agenzia Mobilità Ambiente Territorio (AMAT), Bloomberg Associates, Global Design Cities Initiative, EIT Urban Mobility ..Involved Actors: Agenzia Mobilità Ambiente Territorio (AMAT), Bloomberg Associates, Global Design Cities Initiative, EIT Urban Mobility....
....Cliente: Comune di Milano..Client: Comune di MIlano....
….Fotografia: Agnese Morganti, Comune di Milano..Photography: Agnese Morganti, Comune di Milano….
….Frame è la valorizzazione di una porzione di asfalto, sottratta alla viabilità carrabile per diventare un luogo d’incontro e di scambio, una nuova Piazza per Pratocentenaro. ..Frame is a public space project that consists in the development of a portion of asphalt removed from vehicular traffic and repurposed as a meeting and exchange place: a new square for the neighborhood of Pratocentenaro. ….
….Pratocentenaro è un antico quartiere di Milano che ha cambiato radicalmente volto dal secondo dopoguerra: poche testimonianze di inizio ‘900 si contrappongono al costruito generato dal boom economico che ha cancellato l’immagine del piccolo borgo rurale.
A Pratocentenaro manca una piazza, un luogo di incontro e aggregazione per i residenti; infatti il centro del quartiere è oggi rappresentato da Largo San Dionigi, un largo incrocio di strade usato in maniera caotica per la sosta non regolata delle vetture. ..Pratocentenaro is an old neighborhood in Milan that has radically changed since the Second World War: few existing buildings dating back from the early 1900s contrast with the area developed and generated by the economic boom that erased the image of the small rural village.
Pratocentenaro is missing a square, a meeting and aggregation place for residents; in fact, the center of the district is represented by Largo San Dionigi, a crossroads used in a chaotic way for unregulated parking. ….
….Frame è stato realizzato all’interno del programma Piazza Aperte, promosso dal Comune di Milano e sviluppato da AMAT - Agenzia Mobilità Ambiente Territorio. Il progetto è stato possibile grazie alla collaborazione con Bloomberg Associates e Global Design Cities Initiative ed è stato co-finanziato dall’unione Europea tramite EIT Urban Mobility (un organo di EIT - European institute of innovation and Technology) all'interno del progetto “CLEAR”. ..Frame was created as part of the Piazza Aperte program, promoted by the Municipality of Milan and developed by AMAT - Agenzia Mobilità Ambiente Territorio. The project was possible thanks to the collaboration with Bloomberg Associates and the Global Design Cities Initiative and was co-financed by the European Union through EIT Urban Mobility (a body of EIT - European institute of innovation and Technology) within the project "CLEAR ”. ….
….Il tappeto pubblico è stato pensato per creare numerose prospettive modellate attorno al palazzo che fa da perimetro alla Piazza. Il progetto attinge al vocabolario novecentesco dei tessuti, degli intarsi a pavimento e delle decorazioni geometriche, vocabolario familiare ai cittadini di Milano. ..The public surface was designed to create numerous perspectives modeled around the building which forms the perimeter of the square. The project draws inspiration from the twentieth-century vocabulary of fabrics, floor inlays and geometric decorations, familiar to the citizens of Milan. ….
….Il disegno si compone di una serie di riquadri concentrici attorno alle aree di maggior interesse: i salotti urbani, l’area ping pong e gli accessi agli attraversamenti pedonali. Partendo da questi punti fissi, con la duplice volontà di individuare queste aree e campire tutta la superficie della Piazza, si genera un disegno intricato formato da linee spesse e continuamente in movimento.
Gli arredi sono stati scelti dal catalogo degli elementi standard a disposizione del comune e disposti nella piazza di concerto con AMAT. Se il tema del riquadro è di immediata lettura rispetto agli arredi disposti sulla superficie, il gioco non codificato che si genera è aperto all’interpretazione e all’uso spontaneo: un lungo percorso labirintico da percorrere in fila indiana, una serie di linee da saltare a piedi uniti dove l’obiettivo è non cadere sul colore sbagliato. ..The design consists of a series of concentric squares around the areas of greatest interest: the urban lounges, the ping pong area and the accesses to the pedestrian crossings. Starting from these fixed points, with the dual desire to identify these areas and cover the entire surface of the square, an intricate design is generated made up of thick and continuously moving lines. ….
….Generalmente la trasformazione della città e la creazione di spazio pubblico passano attraverso un momento di chiusura e sottrazione. Durante questo intervento è stata assottigliata la distanza tra il cittadino e lo spazio in divenire, applicando la pratica del cantiere aperto: la realizzazione è stata condotta attraverso un workshop organizzato in collaborazione con l’associazione Terraviva che ha coinvolto 15 tra studenti e giovani architetti. I volontari hanno occupato costantemente lo spazio pubblico durante la settimana di realizzazione, diventando non solo agenti attivi del cambiamento fisico di questo luogo, ma anche punto di riferimento per la cittadinanza ascoltando, coinvolgendo ed avvicinando al progetto le persone. ..Generally the transformation of the city and the creation of public space pass through a stage of closure and subtraction. During this intervention, the gap between citizens and project is bridged by applying the practice of the open construction site: the construction was conducted through a workshop organized in collaboration with the Terraviva association which involved 15 students and young architects. The volunteers constantly occupied the public space during the week of construction, becoming not only active agents of the space’s physical change, but also a point of reference for the citizens by listening, involving and bringing people closer to the project. ….





















