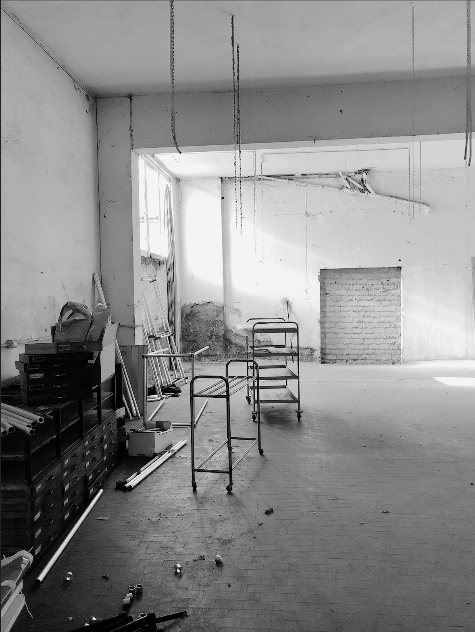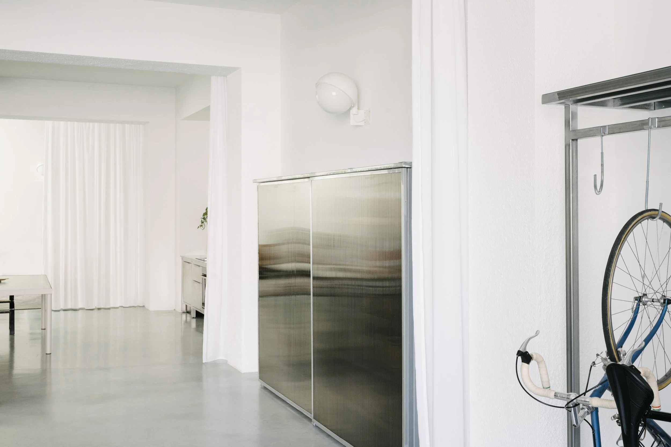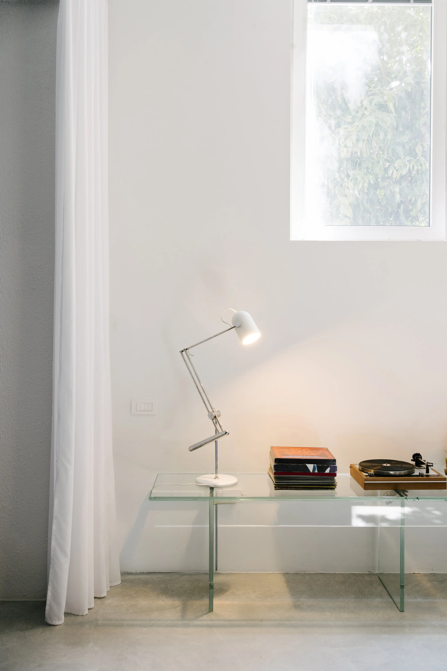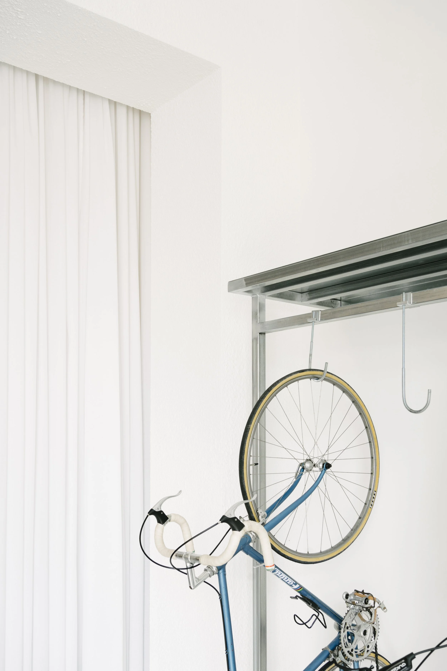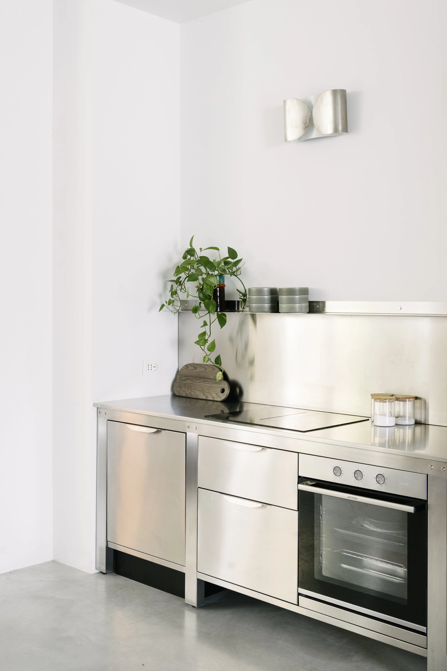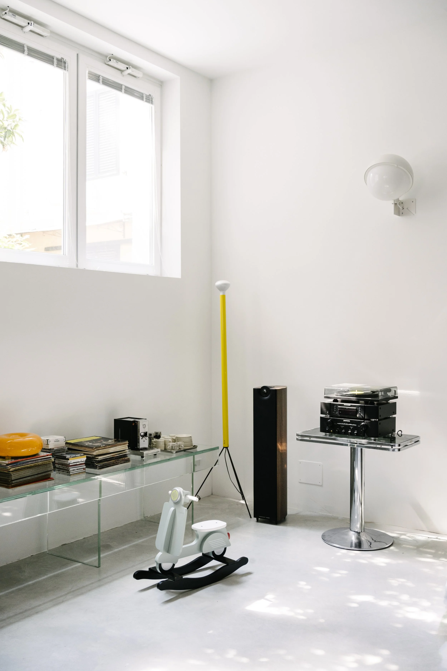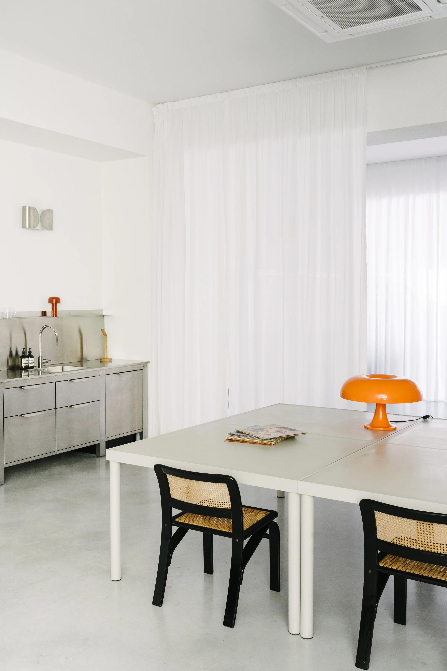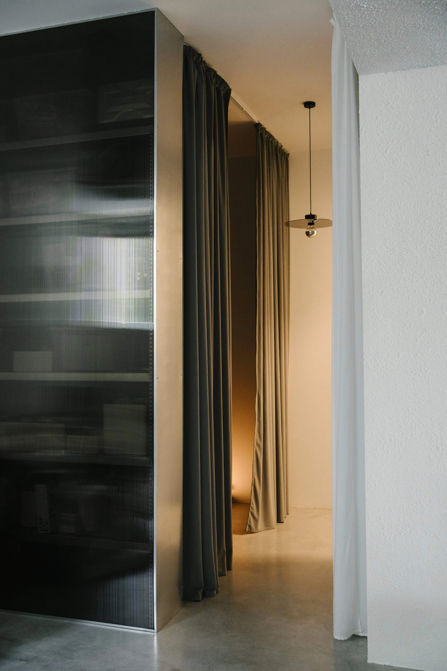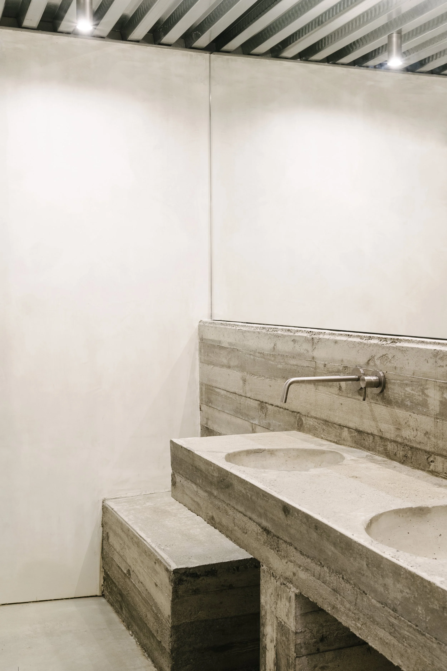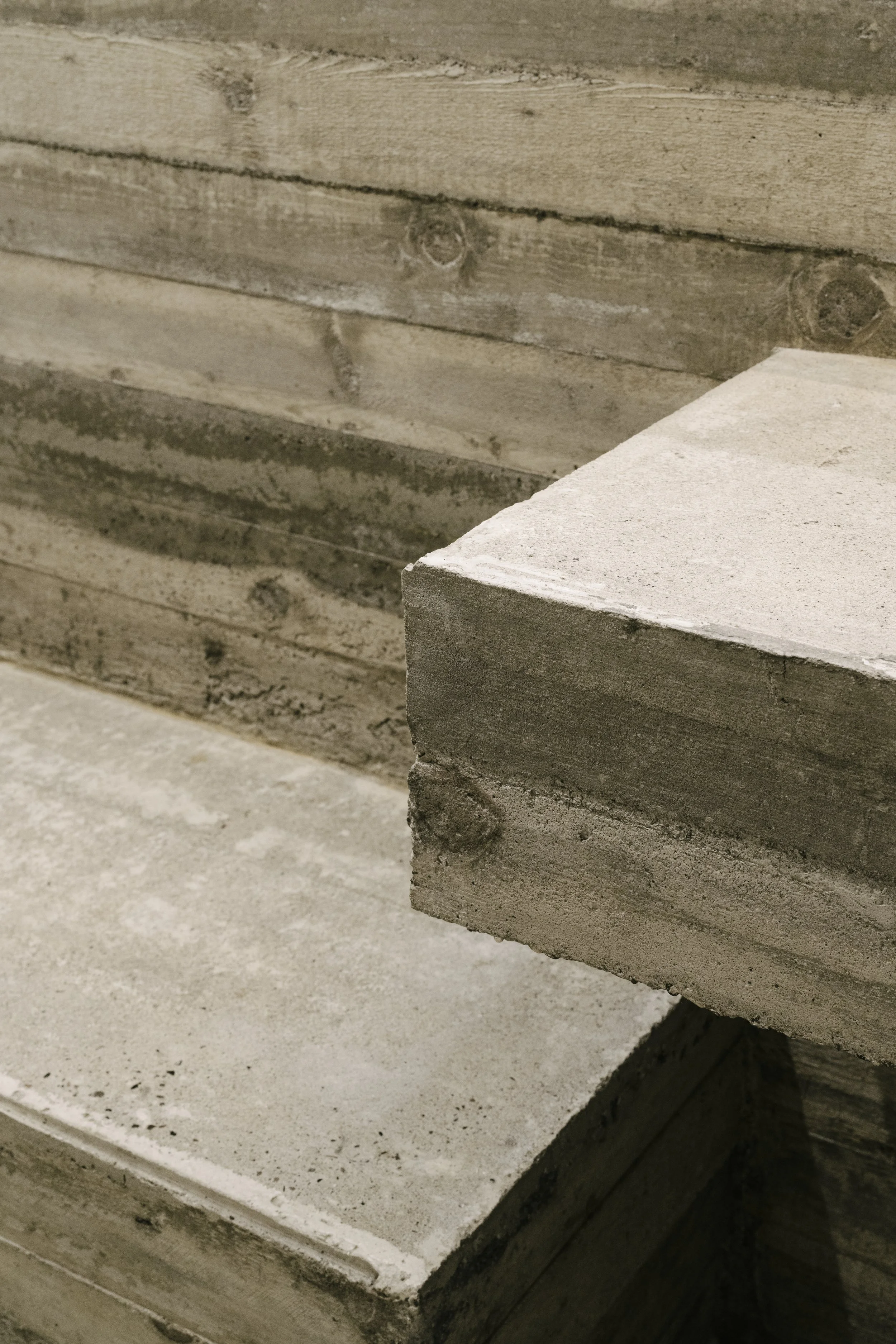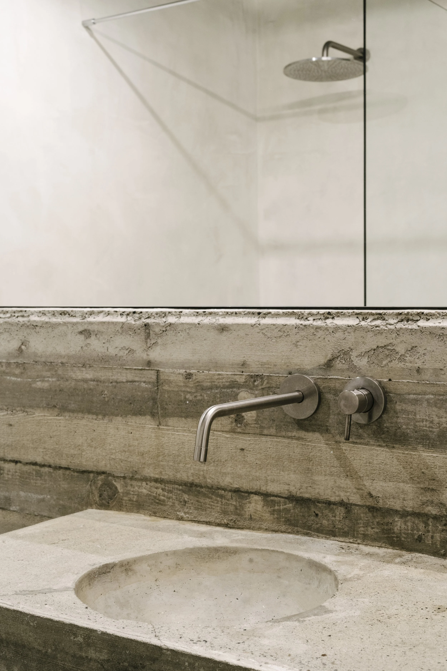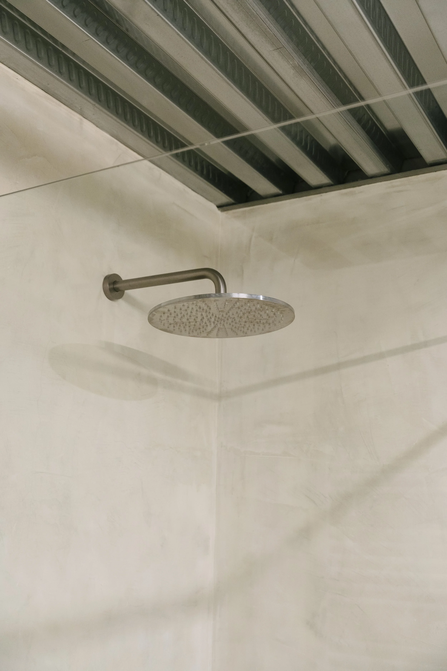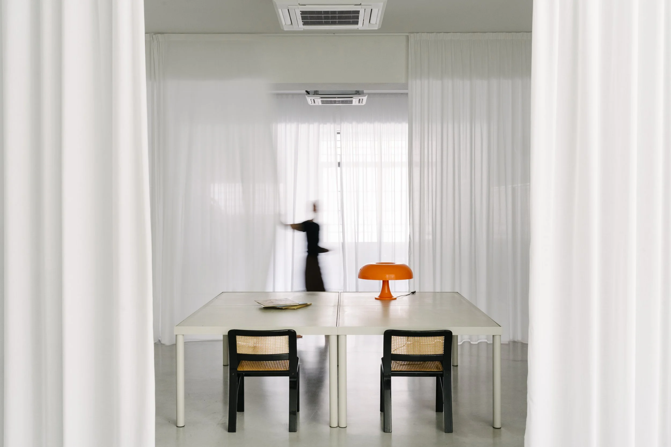
BONZA!
....Tipologia: Open Space ..Typology: Open Space....
....Anno: 2025..Year: 2025....
....Stato: Realizzato..Status: Built....
....Dimensione: 160 m²..Dimension: 160 m²....
....Cliente: Privato ..Client: Private....
….Fotografia: Claudia Gori..Photography: Claudia Gori….
….BONZA! è una sequenza di spazi progettati e realizzati tra il 2024 e il 2025. Un ex capannone industriale di Prato recuperato e progettato come luogo di svago e convivialità. ..BONZA! is a sequence of spaces designed and built between 2024 and 2025. A former industrial warehouse in Prato, reimagined as a place for leisure and conviviality. ….
….La ristrutturazione dell’immobile ha visto il recupero di uno spazio di circa 160mq, attuata attraverso la coibentazione di pareti e pavimento, la messa a norma e riprogettazione di tutti gli impianti e la creazione di un sistema di climatizzazione adeguato allo spazio esistente. Da un punto di vista programmatico invece, il progetto, modifica solo in parte le già presenti funzioni di rimessa, magazzino e bagno, semplicemente ordinandole e creando alcuni spazi dedicati e disegnati per poterle accogliere. Si vanno a sommare all’esistente alcune aree di relazione e di riposo. ..The renovation of the property involved the restoration of an area of about 160 sqm, carried out through the insulation of walls and flooring, the upgrading and redesign of all systems, and the creation of a climate control system suited to the existing space. From a programmatic point of view, on the other hand, the project only partially modifies the already existing functions of garage, storage, and bathroom, simply reorganizing them and creating some dedicated and specifically designed spaces to accommodate them. In addition, some areas for social interaction and relaxation have been added to the existing layout. ….
….La ripartizione degli spazi segue la suddivisione in quattro campate definite da tre cavalletti in cemento armato. Il progetto prevede una divisione leggera e mobile tra ciascun spazio, in modo da poter fornire più configurazioni e flessibilità d’uso. ..The layout of the spaces follows the division into four bays, defined by three reinforced concrete frames. The project introduces a light and movable partition between each area, allowing for multiple configurations and greater flexibility of use. ….
….I cavalletti trave-pilastro, che scandiscono gli spazi, mantengono una finitura ruvida e grezza, granulosa, in contrasto con la finitura liscia delle pareti.
Pareti che diventano il vero supporto programmatico di ciascuna area: da porta bici e appendi abiti a pareti attrezzate contenitive, cucina, scaffalature, porta dischi e sedute. ..The beam-column frames that mark the rhythm of the spaces are given a rough finish with greater texture, in contrast to the smooth finish of the walls. The walls themselves become the true programmatic support of each area: serving as bike racks and coat hangers, storage walls, kitchen, shelving, record holders, and seating. ….
….Il nuovo pavimento in cemento industriale, funzionale al risanamento dell’edificio, al passaggio impiantistico e alla coibentazione, ricopre l’interezza della superficie calpestabile e sottolinea le origini industriali dello spazio, mentre le tende bianche in lino, che separano gli spazi, apportano una componente domestica, volutamente in contrasto con gli elementi più grezzi del progetto. ..The new industrial concrete flooring, functional to the renovation of the building, to the passage of systems, and to insulation, covers the entire walkable surface and highlights the industrial origins of the space, while the white linen curtains, which separate the areas, introduce a domestic component, deliberately contrasting with the rougher elements of the project. ….
….L’arredo è composto da elementi di recupero, come gli apparecchi luminosi sferici alle pareti, restaurati e ridipinti di bianco, e i grandi tavoli industriali grigi collocati nella campata centrale. A questi si affiancano arredi realizzati su misura, pensati per mantenere un dialogo stilistico coerente, insieme ad alcuni pezzi acquistati, sempre scelti in armonia con l’estetica complessiva del progetto. ..The furnishings include reclaimed elements, such as the spherical light fixtures on the walls, restored and repainted in white, and the large grey industrial tables arranged in the central bay. These are complemented by custom-designed pieces, conceived to maintain a coherent stylistic dialogue, along with selected purchased items, all chosen in harmony with the overall aesthetic of the project. ….
….Tangente le quattro campate principali dello spazio, viene ricavata una piccola stanza, delimitata da un lato da un’alta scaffalatura in acciaio e policarbonato, progettata sia come area contenitiva che come filtro, e dall’altro da alte tende oscuranti. Questo spazio si differenzia dagli altri del progetto per il suo carattere più privato e fornisce la possibilità di avere un luogo più appartato all’interno del grande open space. Da questo piccolo disimpegno si entra nel bagno, uno spazio ridisegnato attraverso una sequenza di elementi in calcestruzzo gettato in opera: il piano e la struttura che lo sorregge, le vasche dei lavabi e il gradino che introduce alla doccia. ..Tangent the four main bays of the space, a small room has been created, defined on one side by a tall shelving unit in steel and polycarbonate, designed both as a storage area and as a filter, and on the other by tall blackout curtains. This space stands out from the rest of the project for its more private character, offering the possibility of a more secluded area within the large open space. From this small passage one enters the bathroom, a space reimagined through a sequence of cast-in-place concrete elements: the countertop and its supporting structure, the washbasin bowls, and the step leading to the shower. ….
