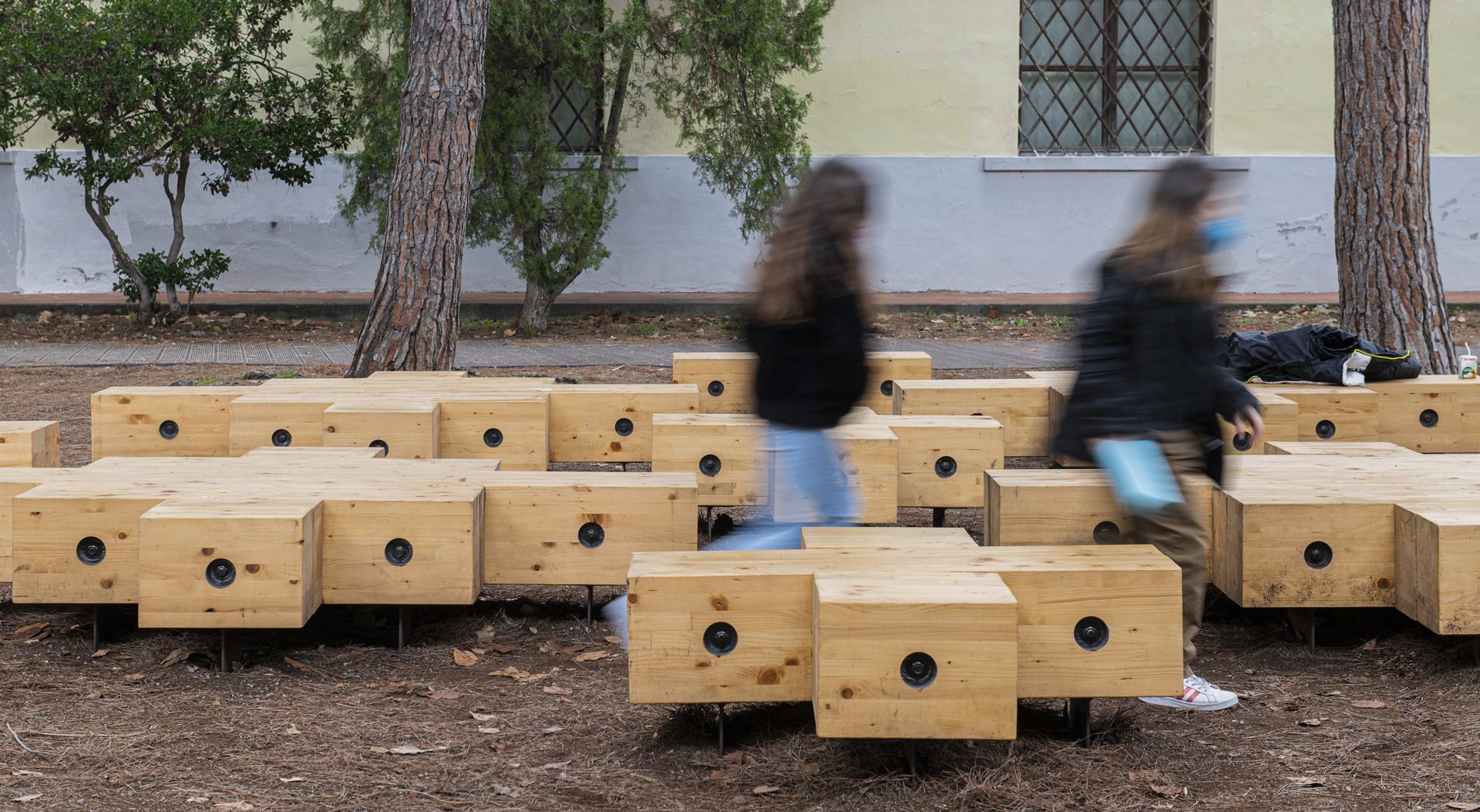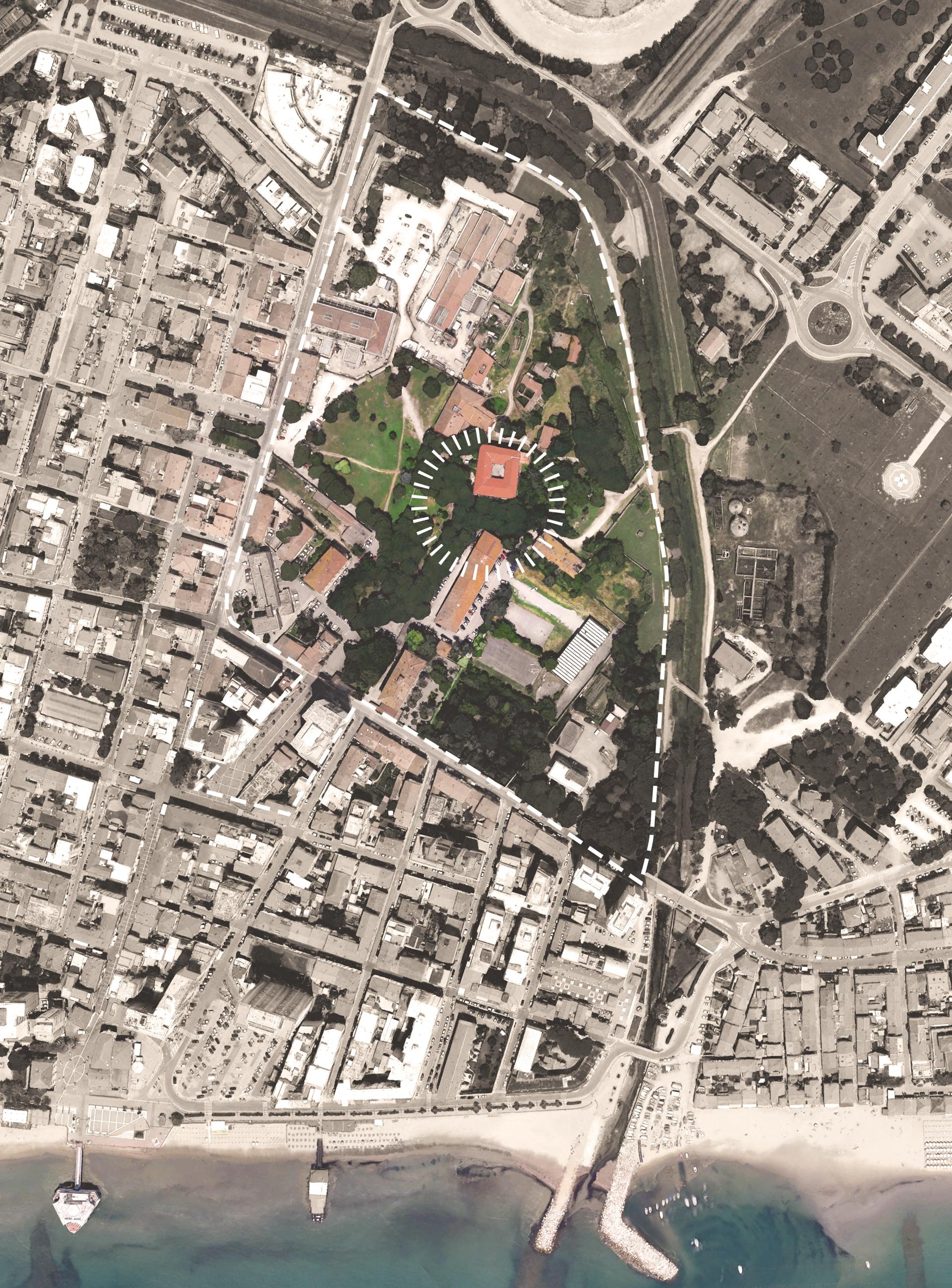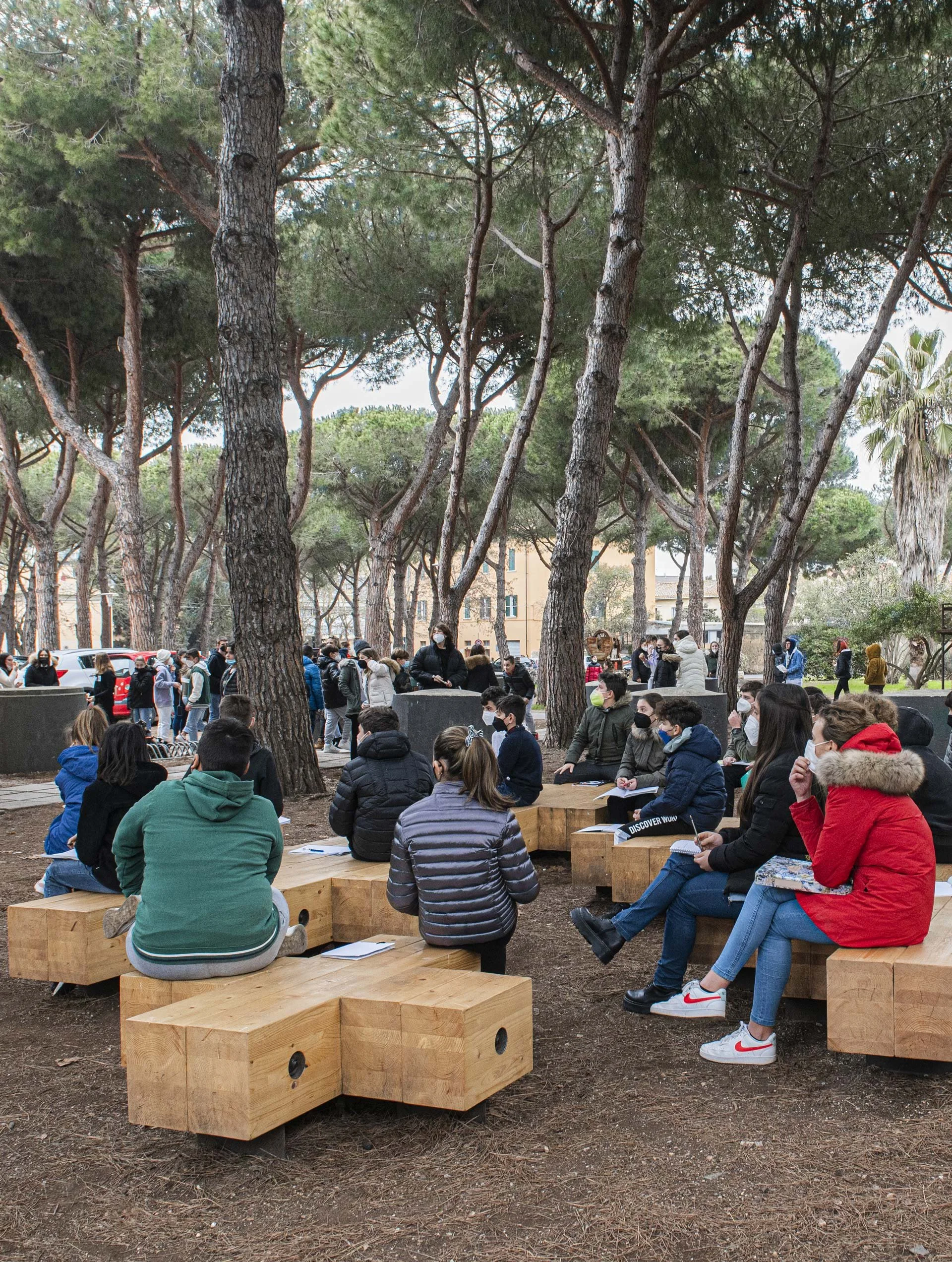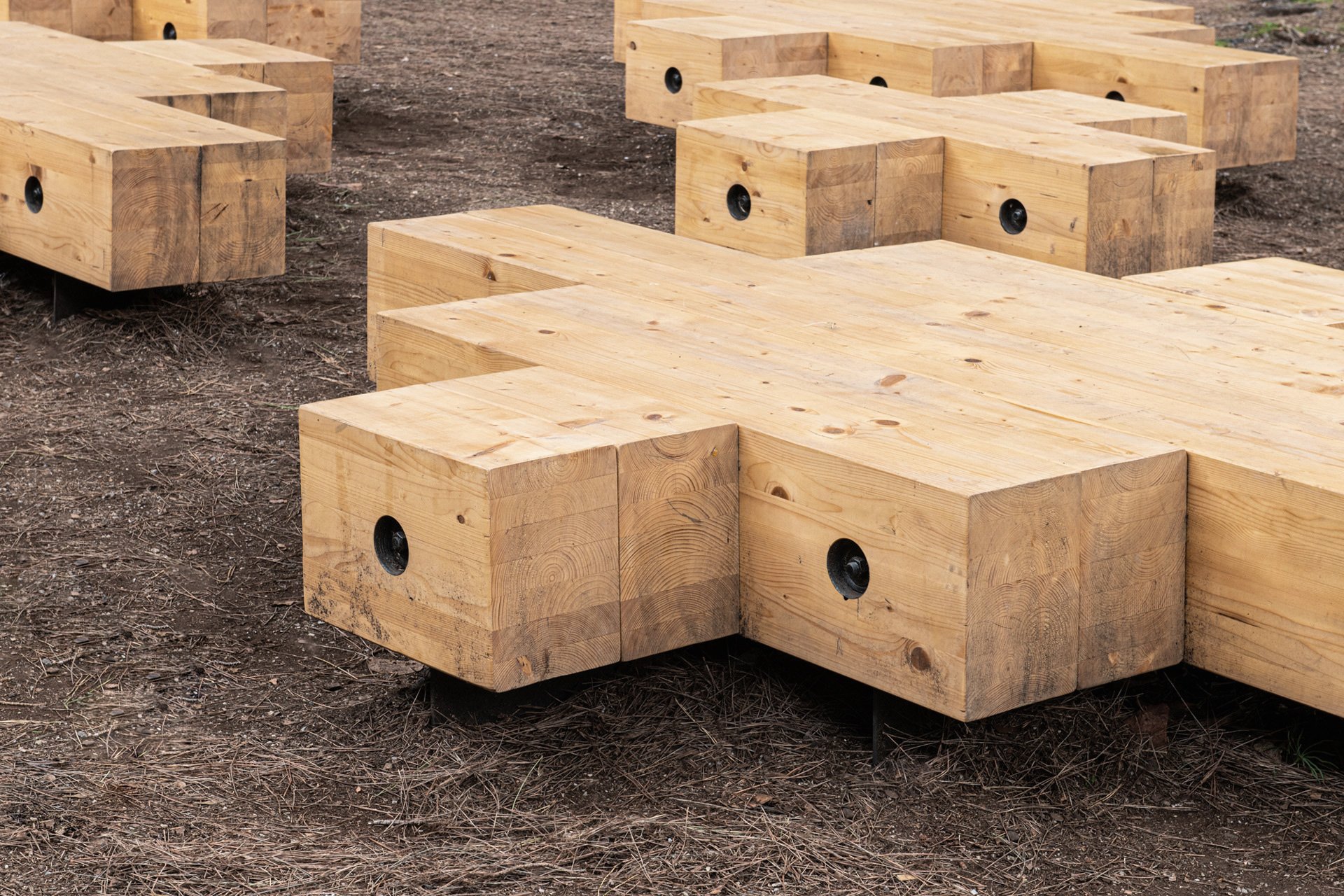
Aria
....Tipologia: Aula all’aperto..Typology: Outdoor Classroom....
....Anno: 2021..Year: 2021....
....Stato: Realizzato..Status: Built....
....Dimensione: 50 m²..Dimension: 50 m²....
....Cliente: Comune di Follonica ..Client: Comune di Follonica....
….Fotografia: Agnese Morganti..Photography: Agnese Morganti….
….Aria è un’aula all’aperto realizzata per la scuola media Bugiani di Follonica. Il progetto, fortemente voluto dall’amministrazione come risposta ai problemi generati dal Covid in ambito scolastico, ha visto la preziosa collaborazione dell’associazione Arcobaleno, impegnata da anni nella formazione degli insegnanti per l’outdoor education. ..Aria is an outdoor classroom built for the Bugiani middle school of Follonica. The project has been strongly supported by the administration as a way to deal with the issues created by Covid in regards to the educational system. The project has also been supported by the association Arcobaleno that has worked for many years in the support and teaching of outdoor education. ….
….La scelta del luogo, avvenuta di concerto con insegnanti e studenti, si inserisce nel particolare contesto dell’area ex Ilva, sfruttando come copertura una corona di pini marittimi stretti tra l’edificio della scuola e quello della biblioteca. Il progetto è inscritto quindi in un cerchio la cui circonferenza sfiora i tronchi degli alberi, la misura tra le varie sedute assicura il distanziamento ma allo stesso tempo permette una lettura unitaria delle varie piattaforme. ..The choice of the site, inside the area of the Ex Ilva, has been made together with teachers and students. The selected area was characterized by a ring of pine trees that existed in between the school building and its library and that created a natural shading system. The design of the outdoor classroom follows the existing perimeter of the circle of trees and positions each seating element at the accurate distance to comply with covid regulations regarding social distancing. ….
….L’aula è stata disegnata con l’idea di creare uno spazio multidirezionale, superando l’impostazione tradizionale della lezione frontale: fornire libertà di espressione ai ragazzi è stata la chiave per immaginare queste sedute. Fin da subito gli studenti hanno fatto proprie queste strutture, mostrando la flessibilità della struttura nel trasformarsi da aula a gioco, a sedute dove sostare o addirittura sdraiarsi. ..The classroom is designed with the idea of creating a multidirectional space, breaking the traditional pedagogical model of frontal lessons. By giving back to the kids a different degree of possible expression through their bodies (by sitting, lying, hanging) the classroom has immediately been appropriated by the students and transformed into a space of play and learning. ….
….Per la realizzazione delle strutture sono state impiegate travi in legno lamellare di abete, incernierate mediante barre filettate in acciaio. Il trattamento del sistema di fissaggio e i profili HEA per l’appoggio a terra sono un tributo al passato produttivo dell’area. ..Laminated wood beams, hinged with threaded steel bars, were used to create the structures, while the treatment of the fastening system and the HEA profiles for ground support are a tribute to the productive past of the area. ….








